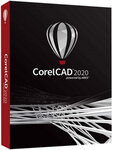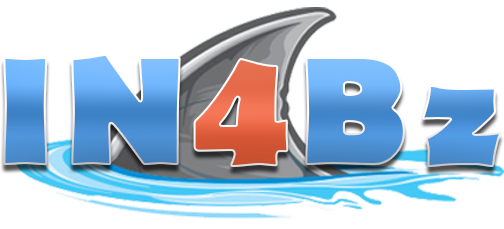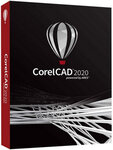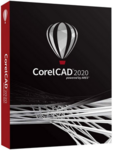maxferra75
Заглянувший
Заглянувший
M
maxferra75
Заглянувший
Заглянувший
- Сообщения
- 12
- Реакции
- 3
CorelCAD 2020

CorelCAD 2020 is widely used around the world by engineers and programmers to develop any designs of cars, buildings and electrical circuits. The most common document format for such projects is the well-known DWG extension, which has become the industry standard and is recognized by almost all CAD applications.
Professional 2D drawing and 3D design tools
Compatibility of industry files with the formats .DWG, .STL, .PDF and .CDR *
Save time for collaboration and project sharing
Additional automation and configuration
Features CorelCAD 2020 Full
Fast comprehend
Expand CorelCAD, incredibly robust set of design tools developed specifically for design professionals.
Conceptualize, plan, design, lay out and edit with market-leading CAD software.
With an extensive feature set, your 2D drawings will integrate wisely.
Convert with ease
Arm yourself with an advanced CAD program designed to create three-dimensional computer graphics without much effort.
Experience the fast conversion process from 2D to 3D in just a few clicks.
Be sure that you will quickly achieve results with CorelCAD;
delivery according to specifications, project parameters and industry standards.
Conclusion with precision
Enhance your work with a powerful tool for text, graphics and tactile findings.
A complete set of CorelCAD features solves almost any technical design problem, making collaboration with colleagues, classmates, or interested parties quick. 3D printing is easy with .STL support for 3D printers or output connection.
Run efficiently
Solve projects with CorelCAD to get accurate results every time. With the latest support for AutoCAD, a fully native .DWG file format, designers can collaborate seamlessly. CAD software is compatible with any work environment, using incredible customization capabilities and automation support for a better user experience.
What's new in CorelCAD 2020?
Data Extraction Wizard
Specify a set of object attributes and / or block attributes and retrieve this information.
New dimensional style
Form a new dimension style from the specified dimension.
Edge offset
Create 2D objects from the boundary of a three-dimensional body or surface and wireframe geometry from the edge.
Improved PDF output
Use the layers in the PDF file to reflect the drawing layers in the DWG file, and group several drawings into a single PDF file.
Advanced Custom Blocks
Save the custom block as a separate drawing with the specified name.
You do not have permission to view link please
Вход or Регистрация
Вложения
-
18.2 KB Просмотры: 0
-
23.3 KB Просмотры: 0




